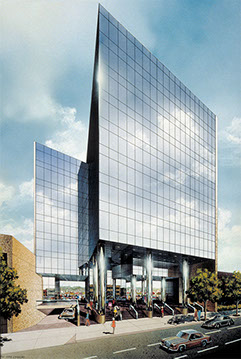
8474
West Hollywood, California
This ten-story 165,000 square foot office building is located on Sunset Boulevard that skirts the base of the Hollywood Hills. The south side of the boulevard provides picturesque views of the city below. We felt a moral obligation to preserve the views to pedestrians and motorists, but who in their right mind would give up that prime real estate? Exactly what we thought, so we approached the governing agencies and proposed an increase in the height limit allowing us to add an additional floor in lieu of opening the ground floor to the view. They accepted the deal!
No loss of area for the project. But what about the prime ground floor space? This area is noted for restaurants and restaurant owners are willing to pay premium rent for restaurant space on the Boulevard. Simple, we got approval for an indoor-outdoor upscale dining establishment on the ground floor. With unmatched physical characteristics such as fantastic view, openness, unique quality of space, large outdoor area, ease of parking and of course location this would become on of the top restaurants sites in the area.
In comparative market studies between a more typical solution with the building going to the ground compared to this solution where the building is elevated, prospective tenants were willing to pay more than the offset difference in rent to pay for the additional construction cost of being in a recognizable "landmark" building.
What city needs just another office building "box"? That's why you might say this was thinking outside of the "box"!
Click on images below for larger images -
Copyright 2014 Synergy Architecture all rights reserved.


