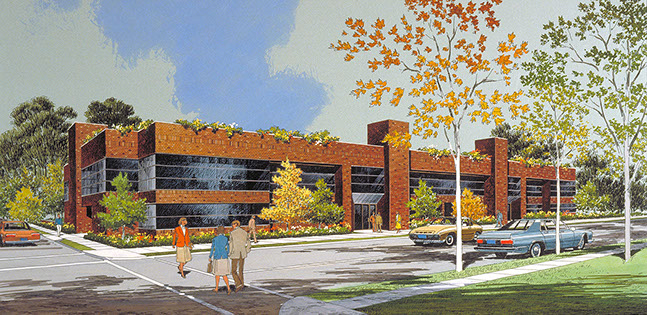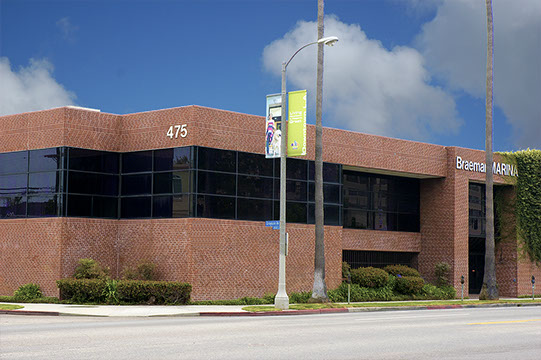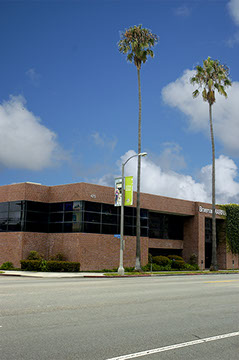
BRAEMAR MARINA PLAZA
Marina Del Rey, California
In an effort to maximize the site potential of two privately owned adjacent sites, we worked with both property owners to create one building. By sharing common roof top parking each owner secured development potential beyond that of two individual projects. This is a perfect example of “synergy”.
The California Coastal Commission was successful in imposing a very restrictive height limit and parking requirements. Cooperation was essential to the economic feasibility of the project. Rooftop parking provided an economical solution to maximize the development potential of the combined parcels.
The finished project provided 27,000 square feet of office space on a portion of the ground floor and the entire second floor with the remainder of the ground floor and the entire roof utilized for parking.
Synergy at its finest. Cooperation of adjacent property owners affords both a greater site potential than could have been realized individually.
Click on images below for larger images -
Copyright 2014 Synergy Architecture all rights reserved.




