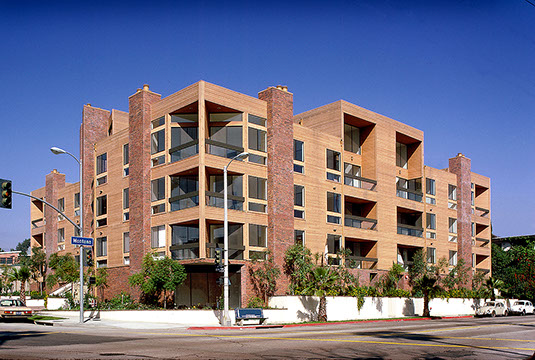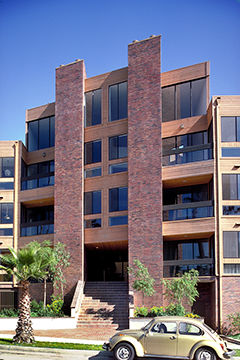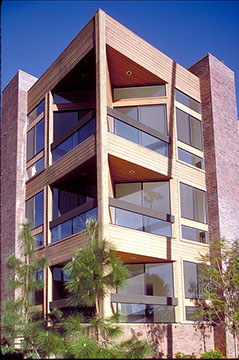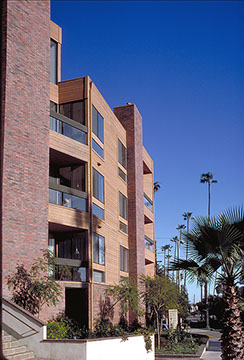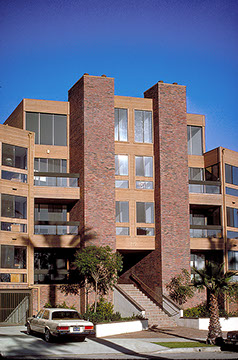
BUNDY-MONTANA CONDOMINIUMS
Brentwood, California
This thirty-six unit residential condominium project incorporates our hallmark diagonal floor plan unit layout. By creating triangular shaped units we are able to provide maximum exterior window area and views to every unit in the building, while maintaining a minimum vertical access interior core and common hallways. The residential units are located on three floors with two-story loft units on the third floor. Two and a half levels of subterranean structure provide for a full size swimming pool, gymnasium, spa, and parking for all of the units and their guests. The pool area was provided with a large window at grade facing south that provides natural daylight while protecting swimmers from inclement weather.
In addition to the subterranean pool and spa, there is also a large whirlpool spa area on the roof for homeowners to socialize and enjoy the California sun.
The challenge of this project was to provide the future homeowners a gracious living environment with plenty of natural light, ventilation and pleasing views. All that with a unit density of over 50 units per acre becomes quite a challenge. We are pleased to say that we met the challenge according to our client, the new homeowners, realtors and surprisingly by other developers in the area.
We are very grateful for all of the projects that came from this one project. The extra effort put forth in this project paid off in many more projects to follow.
Click on images below for larger images -
Copyright 2014 Synergy Architecture all rights reserved.
