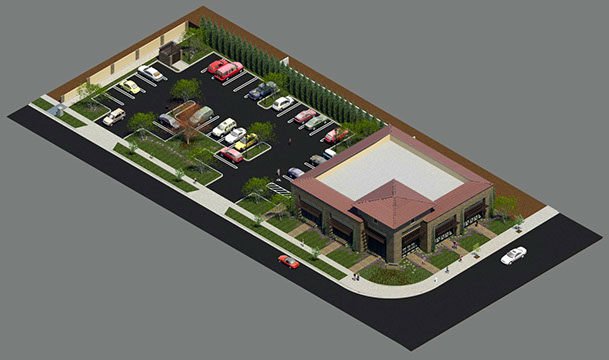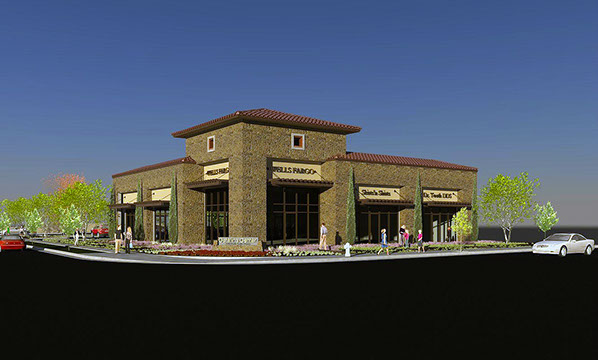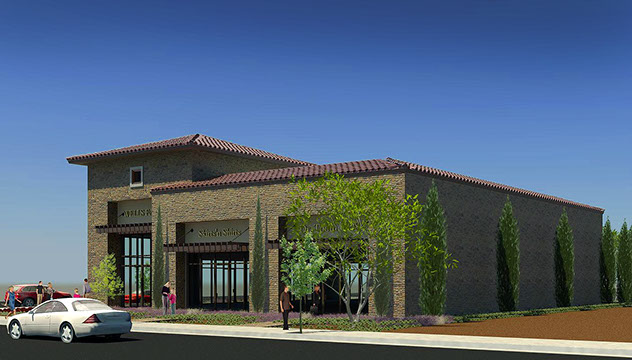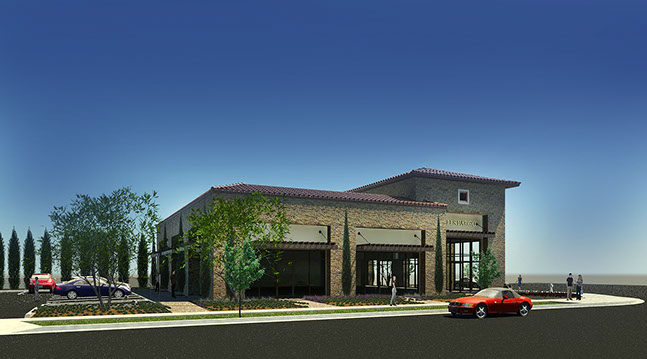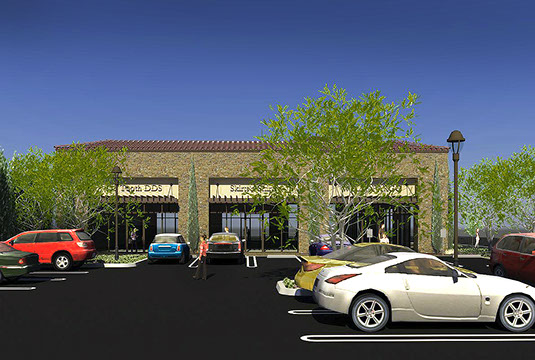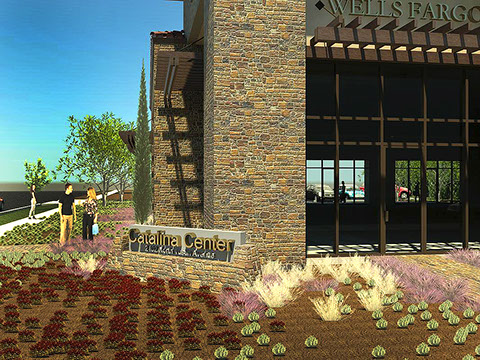
CATALINA COMMERCIAL CENTER
Santa Ana, California
The Client came to us with a concept for a California Mission style outbuilding commonly used for pressing olives for oil used for multiple purposes within the Mission. These buildings were commonly built of field stone and wood, with a clay tile roof. They were spared the expensive and time consuming plaster coating reserved for the Mission itself. Of course this building was not scheduled for pressing olives for oil, it was designed to serve doulbe duty, both commercial and medical, but who knows, maybe a gourmet olive oil shop!
We convinced our Client, that since the area was prediminantly medical, it would be a good idea to provide additional parking to allow the building to accommodate medical tenants, as well as commercial. Working closely with the City of Santa Ana Planning Department, we were able to come up with a scheme that did not impact the project, but did allow for both uses.
Another example of Synergy; working together!
Click on images below for larger images -
Copyright 2014 Synergy Architecture all rights reserved.
