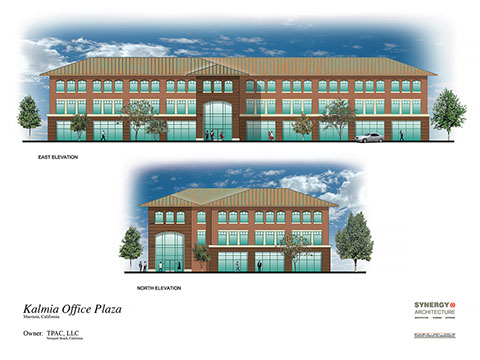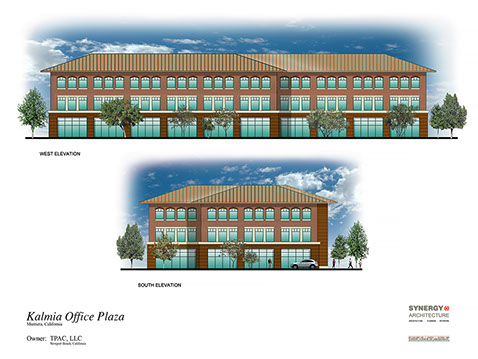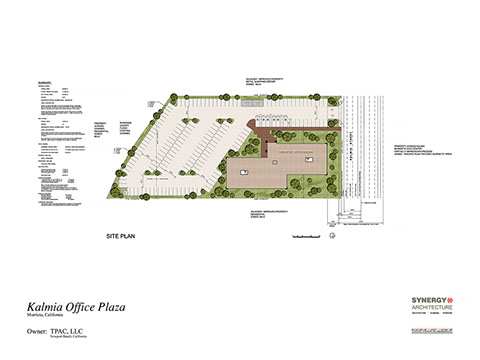
KALMIA OFFICE PLAZA
Murrieta, California
The Kalmia Office Plaza is a three story 70,000 square foot professional office building in the City of Murrieta, California. The project falls within the designated Historical District of the City, and therefore has to meet certain aesthetic design criteria. Synergy Archtiecture worked closely with the City to achieve a mutually acceptable design for the project.
Inasmuch as this is a professional office building project, the majority of the vehicle parking has been placed at the back of the property away from the street frontage. This was done to create a better street front aesthetic as well as friendlier pedestrian feeling with the large landscaped areas.
The building entry is prominent for recognition by guests. It is a two story atrium conveniently centered on the guest parking area. The atrium divides the building so that corridors at maintained at a minimum length and vertical conveyance is convenient to both tenants and guests.
The lease bay depths were also optimized for the mutual benefit of tenant and owner alike. During the design phase of the project, the architect met with leasing agents/brokers so they could review and comment on the design. All of them felt this would be a very easy project to lease, having the feeling of a Class "A" office building.
The building was designed to be LEED compliant for minimal energy usage. Synergy worked very closely with the glass manufacturer to come up with a special glazing for this building that limited energy transmission.
The building is located directly across the street from the City Hall, and is designed to complement and be a part of the Civic Center. Again, Synergy worked very closely with the City to insure that the project would be welcomed by meeting the intent and desires of the Historic District.
Click on images below for larger images -
Copyright 2014 Synergy Architecture all rights reserved.





