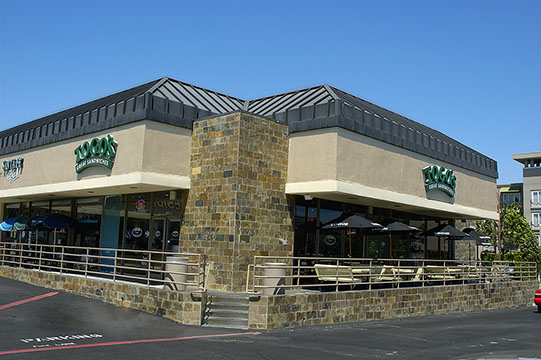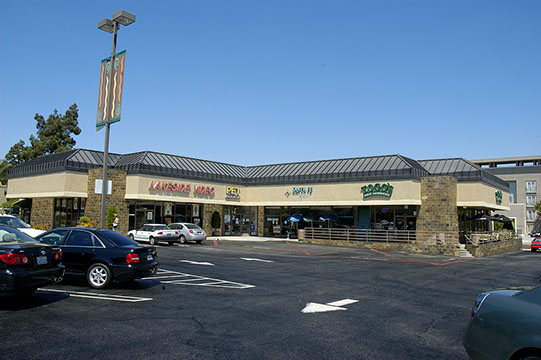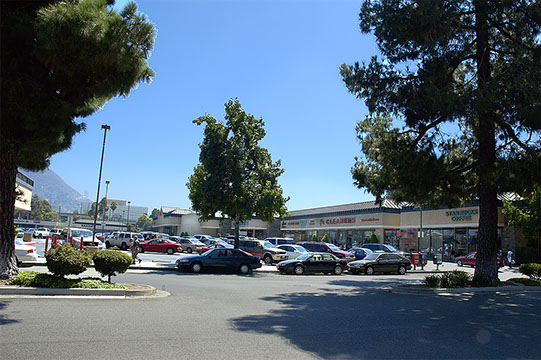
LAKESIDE CENTER
Burbank, California
Lakeside Center is a 126,000 square foot single story retail center. This project had a very limited budget due to the socio-economic level of the surrounding area. Although right in the heart of the Burbank, California, entertainment industry, the immediate surrounding area is primarily low to middle cost rental units. Therefore the retail rents had to be comparatively competitive which meant that construction costs had to be kept to a minimum.
The resulting solution is a no frills exercise in economy. Every aspect of the design, detailing and ultimate construction of the project was considered to keep costs as low as possible. Strategic placement of low cost accent materials and minimum paint colors resulted in a center that looks good, is low maintenance, conforms nicely with the architecture of the surrounding area and will not date itself, requiring a facelift in five years.
Although it is always the desire of an architect to design an award winning project, sometimes we must accept that the most important reward is serving our client's needs successfully.
Click on images below for larger images -
Copyright 2014 Synergy Architecture all rights reserved.





