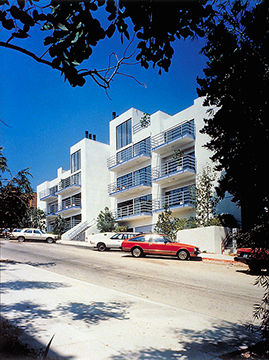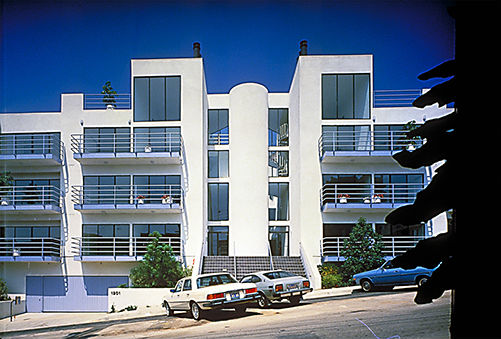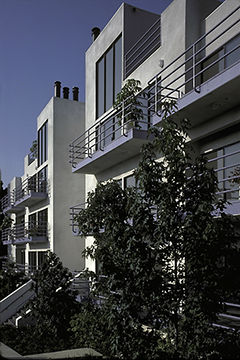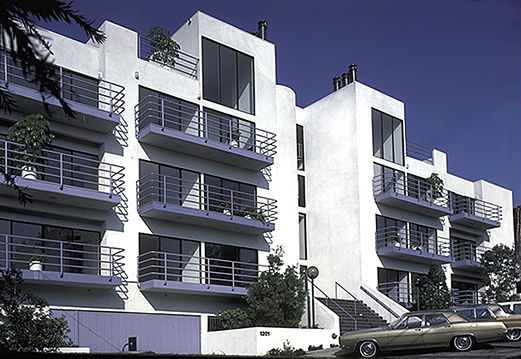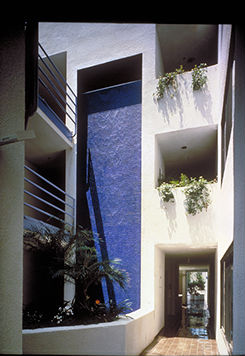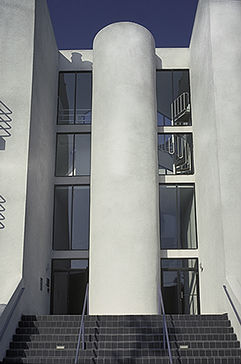
LARRABEE CONDOMINIUMS
West Hollywood, California
A twenty-two unit luxury residential condominium located in the Santa Monica foothills overlooking the city has unique amenities for this type of project. The steeply sloping site permitted the design solution to afford excellent city and mountain views to most all units. The design challenge was to maximize the view potential to as many units as possible, while maintaining a unit density in excess of 50 units per acre. A unique diagonal plan was developed to increase perimeter window area and external wall by 50% in each unit. Centralized unit entries offer ready access to the vertical circulation which rises from an open entry court viewed through the glass backed elevator. The entry court is accented by lush planting at all levels and a three story cascading waterfall.
The project is three stories of residential units over a split level semi-subterranean garage. The third floor units are all two level units with private rooftop sun decks. A common rooftop deck area with whirlpool spa is provided for all homeowners to enjoy.
Larrabee Condominiums was awarded the American Institute of Architects (A.I.A.) "Award of Merit". The project was also published in a book entitled "Significant Southern California Architecture".
Click on images below for larger images -
Copyright 2014 Synergy Architecture all rights reserved.
