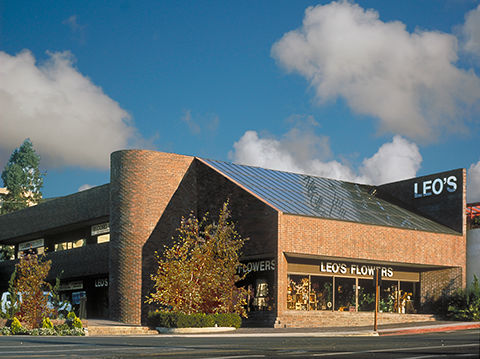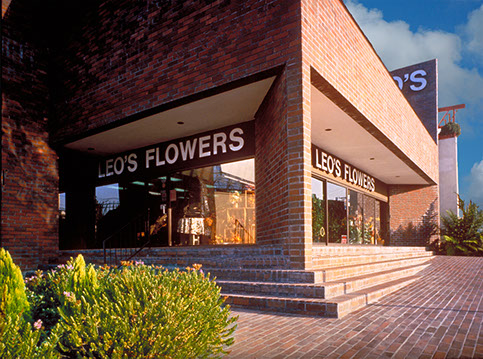
LEO'S SHOPPING CENTER
West Hollywood, California
A two-story 12,000 square foot retail shopping center cut into a sloping irregularly shaped corner site with limited vehicular access. This project posed immediate challenges from the start.
Unique site planning permitted vehicular on grade parking at both levels of the building while maximizing street front exposure. This also maximized building area by alleviating one emergency exit stair.
A passive solar design utilizes a 28 foot by 50 foot glass roof and greenhouse for the principal tenant and owner Leo's Flowers. It also provides a magnificent and functional “greenhouse” environment for the floral business.
For its unique design solution the firm was awarded a Certificate of Commendation from the West Hollywood Chamber of Commerce. In addition the firm received an "Award of Merit" from the Los Angeles County Board of Supervisors.
Sometimes great things come in small packages. The unique design solution for this project was recognized by awards from the West Hollywood Chamber of Commerce and the County of Los Angeles Board of Supervisors.
Click on images below for larger images -
Copyright 2014 Synergy Architecture all rights reserved.



