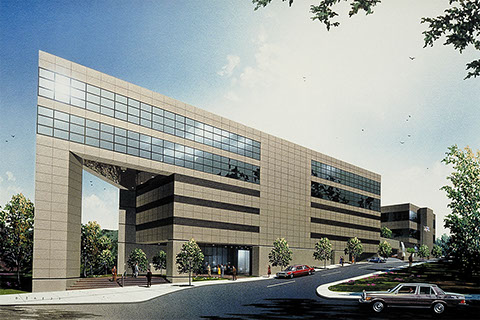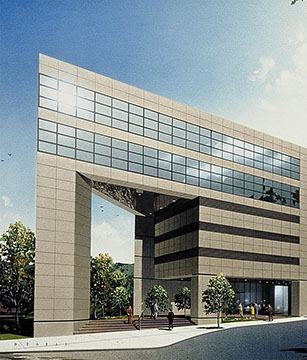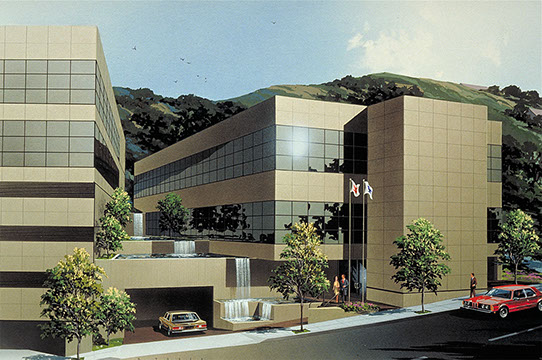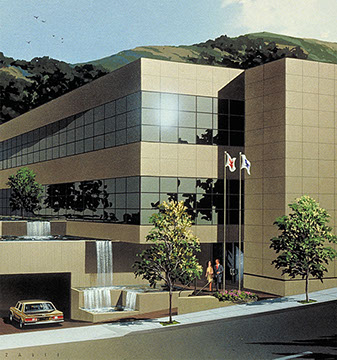
ONE LANDMARK PLAZA
Studio City, California
This project is actually two projects done at the same time in order to save costs. The front building, One Landmark Plaza, is a 35,000 square foot two-story office building over a 55,000 square foot three and a half level parking garage. The project cuts into a hillside lot which slopes vertically sixty feet from the street. In addition to the difficulty this site imposed, our firm was given just eight weeks to complete the design and construction documents...and obtain a building permit. If the firm had failed, the site potential would have been reduced to a three-story height limit by a then pending moratorium.
A six-story, 75 foot, height limit imposed by a previous court settlement dictated the use of post-tensioned concrete construction in lieu of a conventional structure to effect reduced floor to floor heights and permit the addition of the sixth level. In addition the concrete post-tensioned concrete structural system lowered the overall height thus eliminating the code requirement for fire and life safety systems for high rise buildings.
Use of a two story atrium against the hillside permitted desirable office bay depths and windows.
A second building, One Landmark Plaza II, a 14,000 square foot two-story office building atop two levels of parking garage, was developed on the adjacent parcel. This second structure reflected the design vocabulary of the first structure. This gave the viewer an impression of a much larger building which benefits both projects but is of particular benefit to the smaller second project.
A reflecting pool and waterfall between the two buildings appears to flow from a mountain aquifer and serves to unify the two buildings in addition to offering a pleasant view to the adjacent offices.
Because of individual ownership the projects remained independent, but by combining the construction of the two buildings significant savings were realized in the shared excavation, alleviation of shoring on the common property line, utilization of common design elements and ultimately economy of scale.
This project was completed in eight weeks from start of design through construction documents and building permit. This project had to be done prior to a moratorium taking effect. Needless to say this is not how we prefer to work but when necessary we can rise to the occasion.
Click on images below for larger images -
Copyright 2014 Synergy Architecture all rights reserved.







