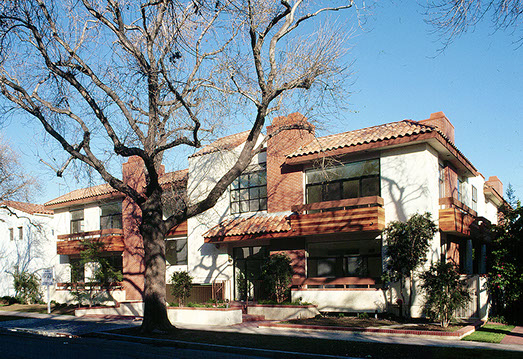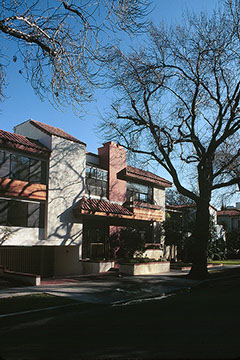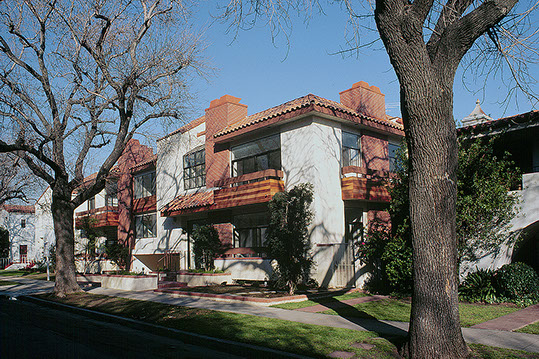
REEVES TERRACE
Beverly Hills, California
Reeves Place is an eight unit two-story residential condominium project over a subterranean garage. This project was situated in an architecturally well defined section of the City. The City Planning Commission posed very strict guideline as to the style of the building requiring that it blend in a complimentary fashion with the surrounding buildings. This became a challenge as the majority of the surrounding structures were over 50 years old and extremely low density. The initial response was to copy the predominant existing style. That idea was soon discarded as it was customary 50 years ago to provide extremely small windows thus making the interiors dark. Southern California is very much about indoor-outdoor living and all of our residential projects reflect openness to the out of doors. Reeves Place would be no exception. Although Reeves ended up being different than the existing architectural style, it nonetheless fit in with its scale and intimacy.
The City of Beverly Hills recognized our efforts with a commendation. The project was also awarded by the California Building Officials (CALBO).
Click on images below for larger images -
Copyright 2014 Synergy Architecture all rights reserved.




