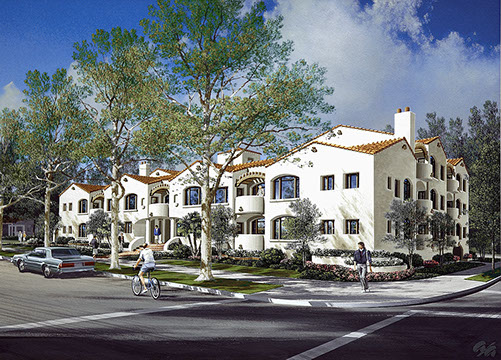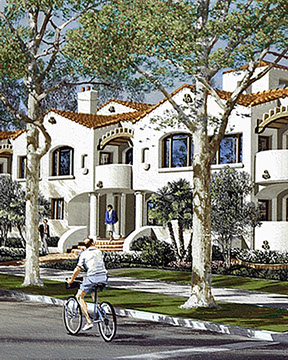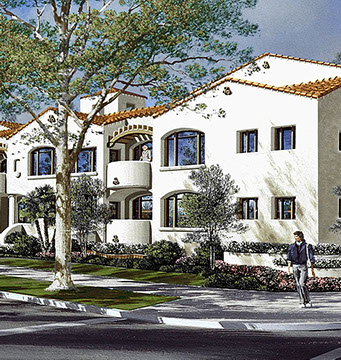
RIVERSIDE-NIAGARA TOWNHOMES
Burbank, California
This project was a triple threat in having to meet the demands of governing agencies, the homeowners in the immediate area and of course the client. The area is a special part of the City that is dedicated to equestrian estates. Interspersed within the estates along the boulevards are very small scale multi-family residential rental properties. The client had put together a number of separate properties with the intent of combining them for greater efficiency of scale and mitigation of yards between the adjacent parcels. The proposed project was for 26 luxury condominium residential units in an area of much smaller scale developments. Needless to say this raised the concern of all interested parties.
What we did was work on scaling down the project while still meeting our client's required unit density and building area to parcel area ratio. The garage is completely subterranean in order to further reduce height. As you can see the building is kept to two-stories on the street frontage going up to three-stories in the back facing the alley. Fortunately we backed up to another proposed multi-family development and worked closely with the other architect and their client. Yes, synergy at work again wherein both parties working together ended up with more than each working separately.
It should go without saying that we worked extremely close with all City agencies having jurisdiction over the project. Much time was spent in engaging the various agencies in the conception of the project.
We divided the building up into what appears to be four small two-story buildings at the street frontage, in keeping with the scale and style of the surrounding buildings. The center break opens on to a large interior courtyard with balconies and bridges serving as access to the upper floor units. Our palette of finish materials was kept consistent with existing buildings in the immediate area. To further reduce scale, fine attention to detailing was incorporated to draw attention away from size and down to the small points of interest.
We are pleased to say that the City Planning Commission, our client and the surrounding homeowners all enthusiastically embraced the project and it was approved with no modifications.
Click on images below for larger images -
Copyright 2014 Synergy Architecture all rights reserved.





