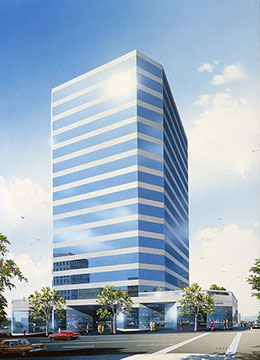
SUNSET PLAZA
West Hollywood, California
A block long site on the main boulevard, Sunset Boulevard, is the beginning of a dream project. The site is down slope hillside with spectacular views of the city. Since the project was block to block it afforded unobstructed views from three sides of the property. A self imposed rear yard set back opened the fourth side to a fantastic view of the city below. The ground floor elevation of the building was set above the structures on the adjacent property to the rear thus providing views to the ground floor and the ground floor rear terrace created by the rear set back. The terrace with a spectacular city view provided an incredible opportunity for upscale indoor-outdoor dining establishments. The final design resulted in a 235,000 square foot project with a 15-story central office tower over one level of retail space over multiple levels of subterranean garage.
We felt that it was important to gesture to the pedestrian and motorist alike by creating a large portal at the center of the ground floor opening up to the incredible view of the city below. This portal effectively draws people into the project by framing the spectacular view and creating a sense of wonder. The portal also created a wonderful ground floor entry to the office tower.
Office space on the second floor is treated to large landscaped accessible terraces on both sides of the tower. Great for casual meetings and lunch breaks.
The building was designed to blend with the sky using slightly tinted reflective glazing and light blue granite bands. This lightened the overall visual mass of the structure making it far less imposing. Landscaping on the second floor terraces further reduced the overall scale of the project. Again the central portal engaged the pedestrians' and motorists' sense of wonder drawing them into the project.
The ground floor utilized an in and out play of storefront to interact with the pedestrian and once again reduce the scale of the building by creating individual spaces. The in and out play of the ground floor storefront then translates into the office tower to take away the sharp corners.
Overall we reduced the scale of a high density urban high-rise building to a more intimate human scale. In so doing people can experience the project in a variety of ways and the building can serve a variety of tenants.
Click on images below for larger images -
Copyright 2014 Synergy Architecture all rights reserved.



