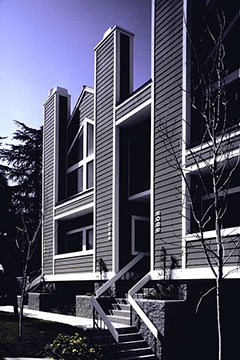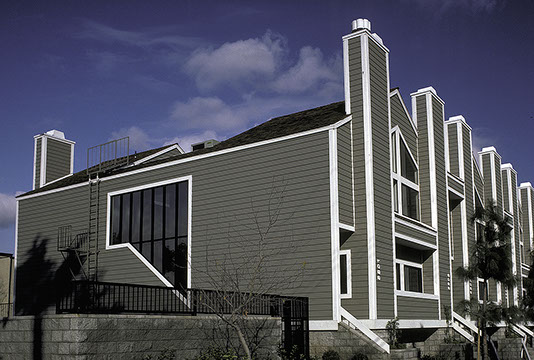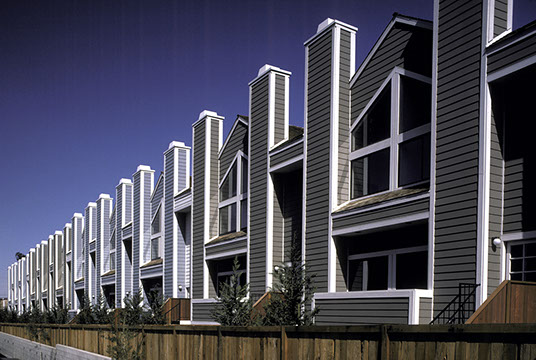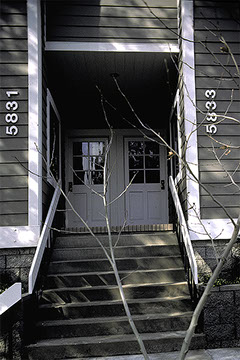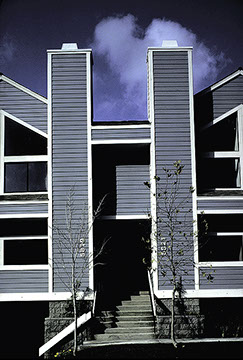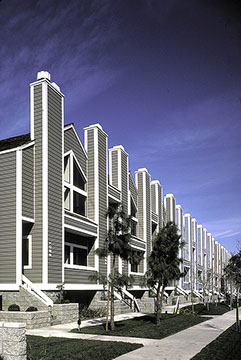
TARZANA TOWNHOMES
Tarzana, California
Tarzana Townhomes is a twenty-four unit residential condominium project over a subterranean parking garage. As the name implies every unit is a two-story townhome. Each unit spans the entire depth of the parcel except for the front and rear yards. In order to provide the maximum light and ventilation and create a desirable floor plan in a long thin space, each unit was designed around its own large central atrium. Landscaped spacious back yards are provided for every unit allowing the residents to enjoy outdoor home activities. Besides the private back yards residents can also enjoy the outdoors in the common recreational area with pool and whirlpool spa.
The final result is a high density urban project featuring spacious homes with plenty of light and privacy.
A high density urban residential project with plenty of indoor-outdoor appeal.
Click on images below for larger images -
Copyright 2014 Synergy Architecture all rights reserved.
