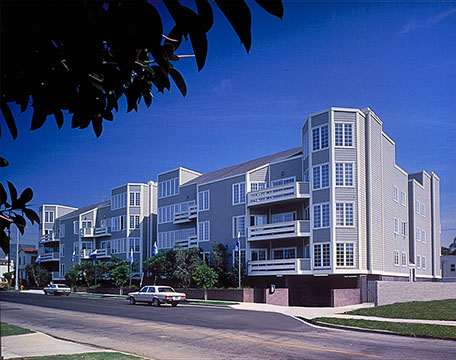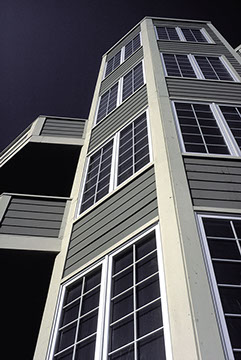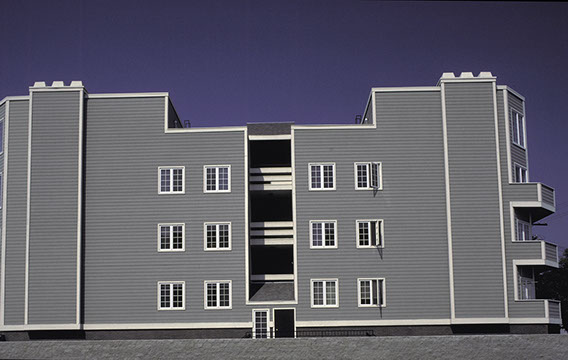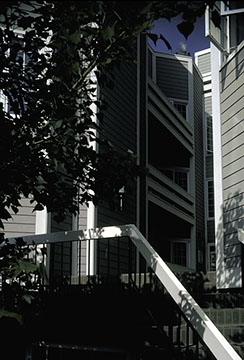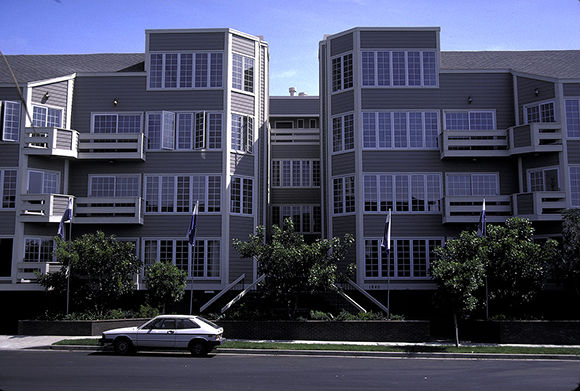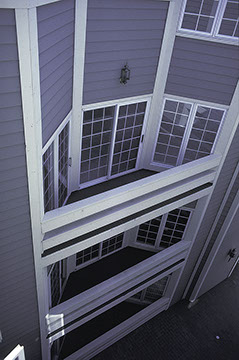
VETERAN TERRACE
Westwood, California
Veteran Terrace is a 24 unit, three story residential condominium over subterranean parking. The third floor units are all two levels creating volume ceilings and private roof top patios. There is a public roof top spa where all residents can socialize and take advantage of the California sunshine.
As always we tried to maximize the exterior wall area for every unit in order to provide views, sunlight and fresh air. Each room in this building has a view and plenty of light. Interior public hallways are kept to a minimum. A workout room and spa have been provided in the subterranean structure.
Although a great deal of emphasis was placed upon natural light and ventilation, we also took into consideration solar gain at peak times during the day and time of year. The building was carefully analyzed to insure the minimum power requirements for a comfortable living environment.
The massing of this project was relatively large compared to the surrounding buildings, many of which were single family homes. We chose exterior materials and detailing that would scale down the appearance of the project thus making it more harmonious with the existing neighborhood.
We must have done something right because the project received an Award of Merit from the American Institute of Architects. Veteran Terrace is an award winning project that sensitively dealt with the natural environment as well as the built environment.
Click on images below for larger images -
Copyright 2014 Synergy Architecture all rights reserved.
